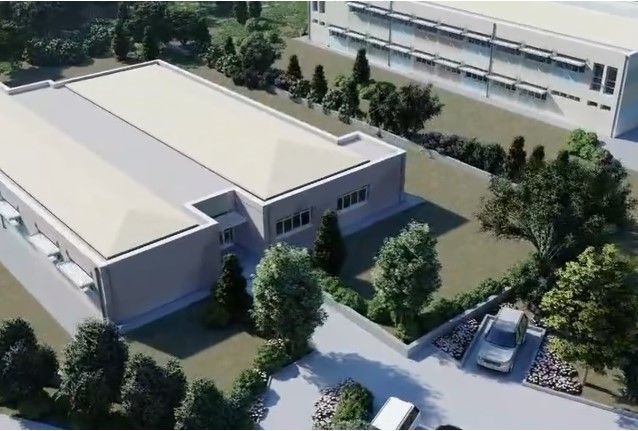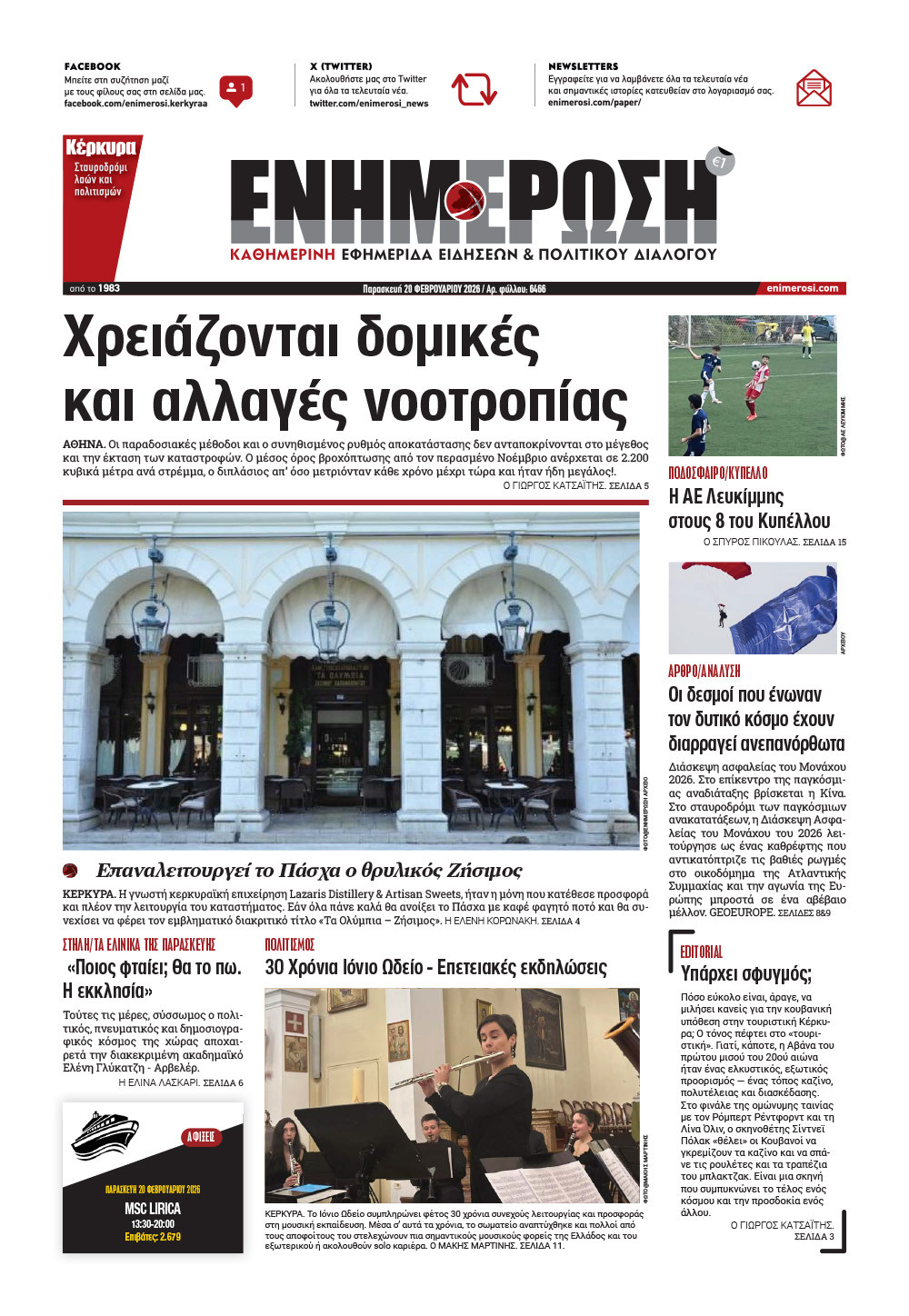Amid disputes, the local zoning plan for the construction of the new Kontokali-Gouvia School Centre was voted on by the Municipal Council of Central Corfu on Tuesday night.
Residents of the area have been awaiting the project for 30 years to address the serious issue of school accommodation. It was incorporated into the "Antonis Tritsis" funding programme in February 2022 with a budget of €5,350,000, and the study was fully completed by the Municipality's Technical Services during Meropi Ydraiou's tenure.
The only pending issue was the drafting of the local zoning plan. However, an unexpected deadline set by the Ministry of Interior for 9/2/24 forced the current Poulimenos municipal authority to hastily auction the project on February 5th and expedite the necessary procedures.
The local zoning plan was not included in the requirements of the "Antonis Tritsis" programme, but it is required for the subsequent issuance of a building permit.
Strong criticism
During the discussion of the issue, former Deputy Mayor of Technical Services, Nikos Kalogeros, stressed the outstanding results of the Municipality's engineers' work, who managed to complete all the time-consuming procedures required for the maturity of the file so that it could be handed over to the new municipal authority, ready for auction.
On their part, Deputy Mayor of Urban Planning, Thomas Vlassis, and Mayor Stefanos Poulimenos highlighted that the pending issue required a struggle to issue 10 - 12 Administrative Acts. The Mayor, while acknowledging the significant work done by the Technical Services, criticised the previous municipal authority for the 5-month delay observed in the zoning clearance.
The four buildings and their uses
The project is expected to be completed within 2.5 years from the date of signing the contract with the contractor. "If no problems arise, as unfortunately often happens, the school centre will be ready by the end of 2026," the Mayor stated.
The plot on which the School Centre is to be built covers an area of 12,019.89 sq.m.and is located outside the planning area and outside the Gouvia residential area at the location "Panagia."
The project involves the construction of a 12-class Primary School and a 3-class Kindergarten. The Primary School will consist of three buildings:
The central building includes educational, administrative, and ancillary areas with a total area of 1,568.92 sq.m. of main spaces and 332.41 sq.m. of basement auxiliary spaces.
The second building will be a Multipurpose Hall, which will be used as needed as a theatre, gymnasium, or event hall, with an area of 341.78 sq.m.
The third building will house the canteen with the required supporting spaces, covering an area of 46.42 sq.m.
The Kindergarten will be housed in the fourth building, which has a total area of 747.81 sq.m., is on the ground floor, and includes classrooms, activity rooms, a multipurpose area, dining areas, a kitchen, a rest area, administrative offices, etc.
The buildings have been designed according to the specifications of the School Buildings Organisation and the standard architectural programmes of the Technical Services Department for Studies of the Ministry of Education and Religious Affairs.
In total, building facilities of 2,614.00 sq.m. will be constructed, with covered outdoor spaces of 183.95 sq.m., while in the uncovered area, a basketball court, volleyball courts, an outdoor theatre with seating, paved areas around the buildings, and necessary pathways have been planned.
22 parking spaces are provided (two for special needs). Additionally, approximately 6.5 stremma of green space and the planting of 30 trees are planned.
Access to the site is through a shared road, approximately 4.5 metres wide, which passes through the eastern & northern boundaries of the plot.
CHRISTINA GEREKOU













