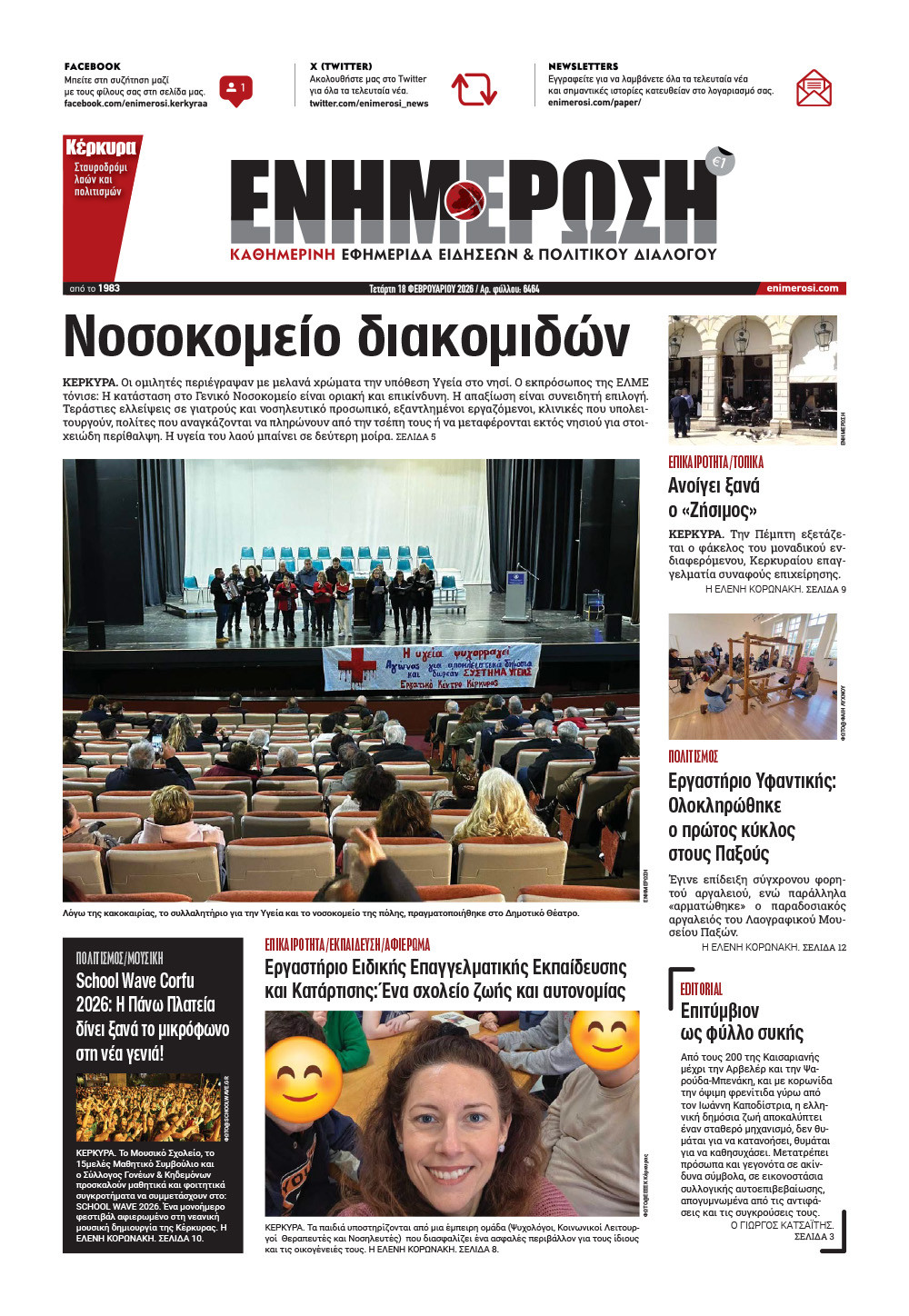The architectural proposal by Zerefos-Tessa and collaborators, which won the first prize in the nationwide architectural competition in 2011 for the "Reconstruction of the Municipal Theatre of Corfu and the area in front of its entrance," envisioned the positive redefinition of the Municipal Theatre in the collective consciousness of the local community, where it had never been universally accepted.
This particular effort was included in the Municipality of Corfu's 2020 plan for the restoration of the Municipal Theatre, as a proposal that could potentially be considered by the contractor responsible for the comprehensive study (drafting architectural, structural, and acoustic studies, as well as electromechanical installations and lighting) for the overall upgrade of the building.
This study has secured funding from the Ionian Islands Regional Development Fund, however, the deadlines are now tight both for the selection of the consultant (until 31-05-2024) and for its completion (31-12-2025), in order to avoid losing the €600,000 in funding. Indeed, the assignment of the entire study is also contested by the architectural firm in question. However, it remains to be seen whether a new architectural competition will be required following the change in the law regarding public works.
Nevertheless, the proposal that received an award 13 years ago aims primarily to give the theatre the cultural and social significance it deserves, by "opening" it up to the public and enhancing its overall function within the broader area.
Reconstruction of the facades
As outlined in the proposal by Zerefos-Tessa and collaborators, one of the main objectives of the facades' reconstruction was to make a thorough assessment of which elements of the facades should be removed and which ones should preferably remain. The selected elements that were chosen to remain had to provide coherence to the project and define the concept of the proposal.
Regarding the central entrance of the Theatre (facing the square), the complete removal of the old facade and its replacement with a new one is proposed. As noted in the proposal, the structure of the new facade will be a composite of concrete and steel characterised by large openings. The remaining 'transparent' elements of the facade will consist of aluminum window frames with low-emissivity glass (low-e) and a metal frame, which will feature wooden shades. The design of the shades takes into account the orientation of the building to achieve ideal conditions for natural lighting and shading, aiming to reduce the building's energy consumption. Additionally, external thermal insulation and mechanical support with rails (marble revetment) for the placement of stone slabs as the final surface are applied to the compact areas of the new facade.
G.Theotoki Street facade
The facade facing Theotoki Street is considered equally important as the main entrance of the theatre. As noted in the proposal, the logic followed here is similar to that of the main entrance regarding the external shell. More specifically, initially, all filling materials between the elements of the load-bearing structure are removed, and aluminum frames are installed in their place, while metal frames are placed on the columns to support the wooden shades.
As highlighted in the architectural proposal, these changes ensure natural lighting in the offices of the artistic administration and the choir, which at present is almost non-existent. Additionally, the ceiling of the choir hall is increased by 2.80 metres in height to create suitable conditions for ideal acoustics using sound traps and reflective and absorptive surfaces. For the same reason, the partition walls between the rooms are widened by 20 centimetres to accommodate soundproofing panels.
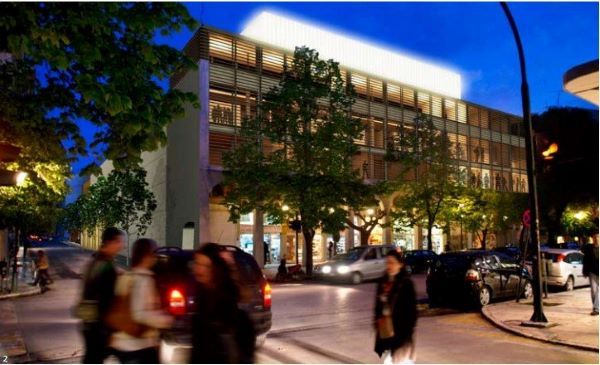
Facades on Mantzarou and S. Desylla Streets (Side Facades)
Regarding the two side facades on Mantzarou and Desylla Streets, smaller-scale changes are proposed compared to the previous two. Specifically, the old marble cladding is removed along with all useless plaster products. In their place, mechanical support with rails and spacers is applied for the installation of 2-centimetre-thick stone slabs, while thermal insulation is placed between the rails, covered by the stone slabs. Between the slabs and the existing masonry, pipes are integrated to channel rainwater from the roof to the town's drainage system through appropriate outlets.
Finally, the arches, apart from some basic maintenance work, remain as they are. Additionally, glass showcases are installed between them, functioning as shop windows on Mantzarou Street and as showcases for the bookstore, café, and exhibition space on S. Desylla Street.
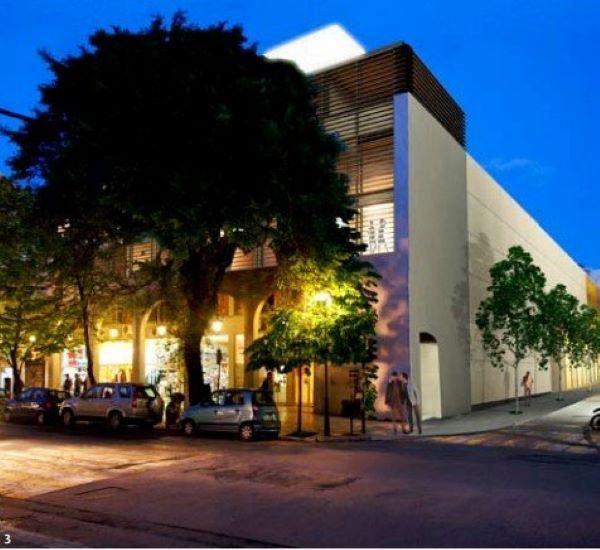
Proposals for the interior space
The proposed changes in the layout of the spaces include, among other things, enlarging the central entrance of the theatre and the foyer, redesigning the cloakroom area and ticket sales point, enclosing the arcades on Mantzarou and S. Desylla Streets with glass showcases, utilising the interior spaces of the arcade on Mantzarou Street for shops and on S. Desylla Street for exhibitions and a bookstore, removing the 100-seat performance area and replacing it with a café overlooking the square, adding an outdoor area with a pergola on the level directly connected to the foyer and the upstairs café.
Square Redevelopment
As highlighted in the architectural proposal, the redevelopment of the square is of paramount importance for the successful integration of the Municipal Theatre into the town's life and making it more prominent, as well as the underground parking space, which will significantly alleviate traffic congestion, since a large portion of cars will head directly towards it. The logic followed for the square's design was mainly based on highlighting the two significant public buildings located on two of its sides, as well as creating a pleasant gathering space and open events area.
The proposed design includes: traffic arrangements and the addition of ramps leading to the underground garage. Widening of pavements, bicycle parking spaces, tree planting in the square and on the pavement on Mantzarou Street, fountains with pedestals in the centre of the square, construction of planters with perimeter seating, reconfiguration of the entrance to the former Prefecture to create more free space corresponding to the square, installation of a metal structure with foldable synthetic fabric canopies to protect the outdoor performance area from weather conditions, and more.
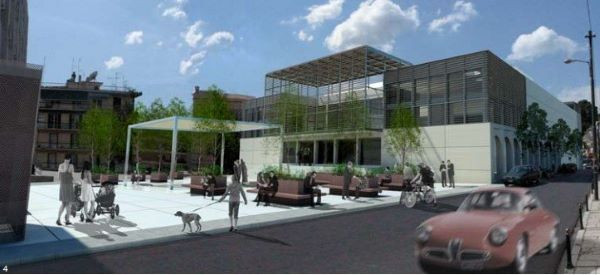
Bioclimatic Design
Finally, in the context of all proposed work on the building both externally and internally, the bioclimatic behaviour was studied aiming to reduce energy consumption for heating, cooling, and ventilation. The use of active energy-saving and energy-generating systems is proposed, including the installation of photovoltaic arrays to ensure a significant portion of the daily energy consumption for the external lighting of the theatre and the square.
MARIA BAZDRIYIANNI
Photos: CHRISTESSAS.COM, The photos are from the Zerefos-Tessa study
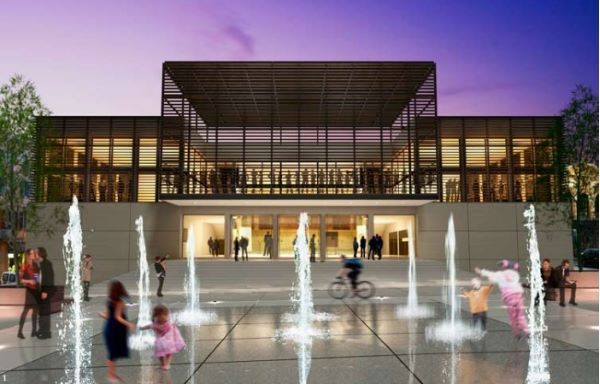 Photo: CHRISTESSAS.COM
Photo: CHRISTESSAS.COM






