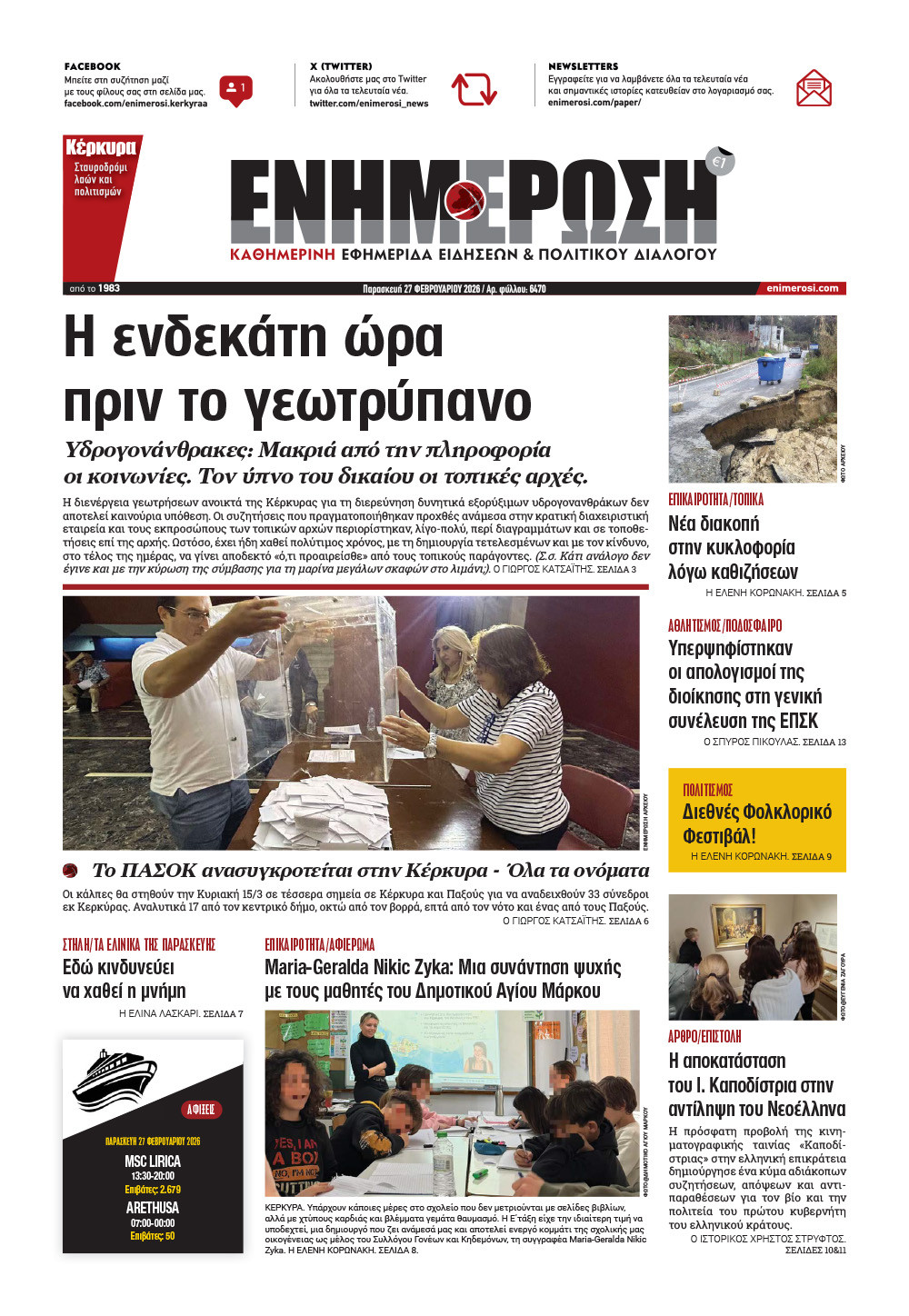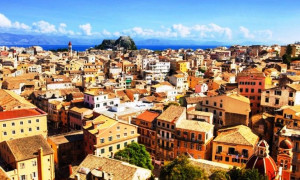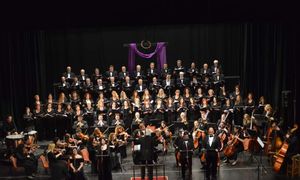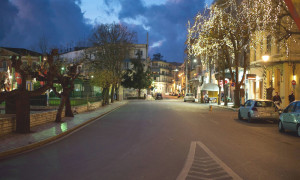Modern (pre-war) architectural works
 Μόνο τα μπαλκόνια του γωνιακού κτιρίου στην οδό Δημάρχου Κόλλα και της πλατείας Άγγελου Ψωρούλα προκαλούν δέος.
Μόνο τα μπαλκόνια του γωνιακού κτιρίου στην οδό Δημάρχου Κόλλα και της πλατείας Άγγελου Ψωρούλα προκαλούν δέος.
The traces of the interwar period in our town have declined dramatically.
Archaeological sensitivity is excessive when it comes to some insignificant ruins or to construction near miserable little churches, yet it allowed the most important buildings of pre-war and post-war modernism on the island to be demolished. (Really, has anyone ever wondered why we have the ugliest, petty-grandiose, ‘village-disco’ style newly built churches in Europe?)
Only the balconies of the corner building on Dimarchou Kollas Street and Angelos Psoroulas Square still inspire awe.
The ‘aerial’ parapet is held in place with an iron angle and concreted after the cantilever, in an ultralight mould no thicker than five centimetres.
The air-gap joint is a hallmark of the pioneering constructions of the Bauhaus school.
The mould breaks at the corners, giving way to the exquisite rounded ironwork – a planter railing.
The underside of the cantilever, to break the monotony of a flat surface, is shaped into three serrated planes, again in concrete (since plaster could never withstand such a large surface with 1.5 cm teeth).
It takes craftsmanship, intelligence, and patience to build a lightweight cantilever with a parapet that seems to ‘float,’ detached from the slab.
One of those jobs that no one pays for anymore, as the craftsmen say. Or a job for lunatics, as the slackers say, since raising this parapet required three stages of construction and coordinated work between formworker, steel fixer, blacksmith, and plasterer.
The paneled underside in particular was used in central pre-war Athens buildings, as were the rounded corners instead of imitation pilasters.
The edges of the volumes round into recesses of a different colour, adding plasticity and flexibility to the volumetric composition, abolishing the usual dictatorship of a single, rigid straight line that strictly defines the façade’s frame. The narrow projecting bay (or oriel) anchors a mass in the shape of an inverted T, whose size is cleverly reduced by two parallel bands beneath the beam or lintels running along the sides.
The whole building deserves thorough research, as it is one of the gems of the town centre, though I don't know its true age and the names of those who designed and built it.
As a child, I avoided looking at it because I went to the neighbouring school, the 2nd Primary School.
And I didn’t like the school – it looked like a prison. (Like almost all Greek schools, in fact.)
But I was fascinated by Michalopoulos’s corner shop, the electrician’s, which occupied the ground floor of that very building, with its hundreds of gadgets and mysterious objects.
He had nicknamed himself the ‘Insensitive,’ and with his short, gravelly, tough-guy voice, he called everyone else by the same nickname.
With two or three others, he had set up one of the first organised crews of electrical installers in Corfu; there were still Spingos–Moutsos, Tycheros, and later Valsamis.
Dimitris Leventis












