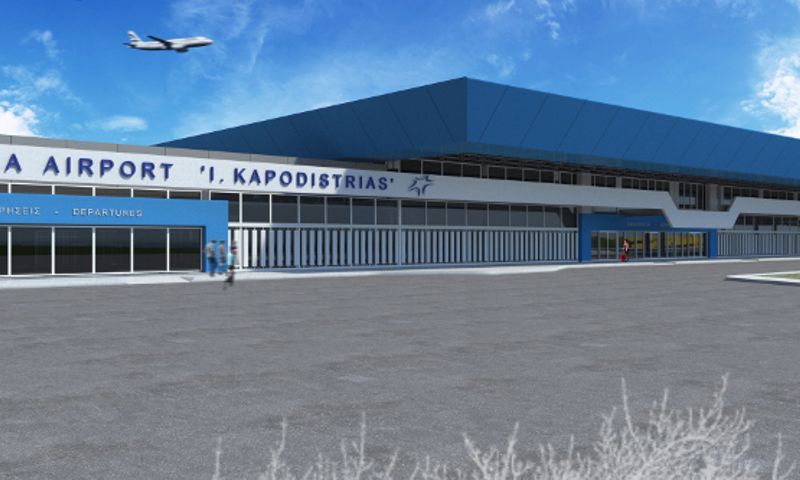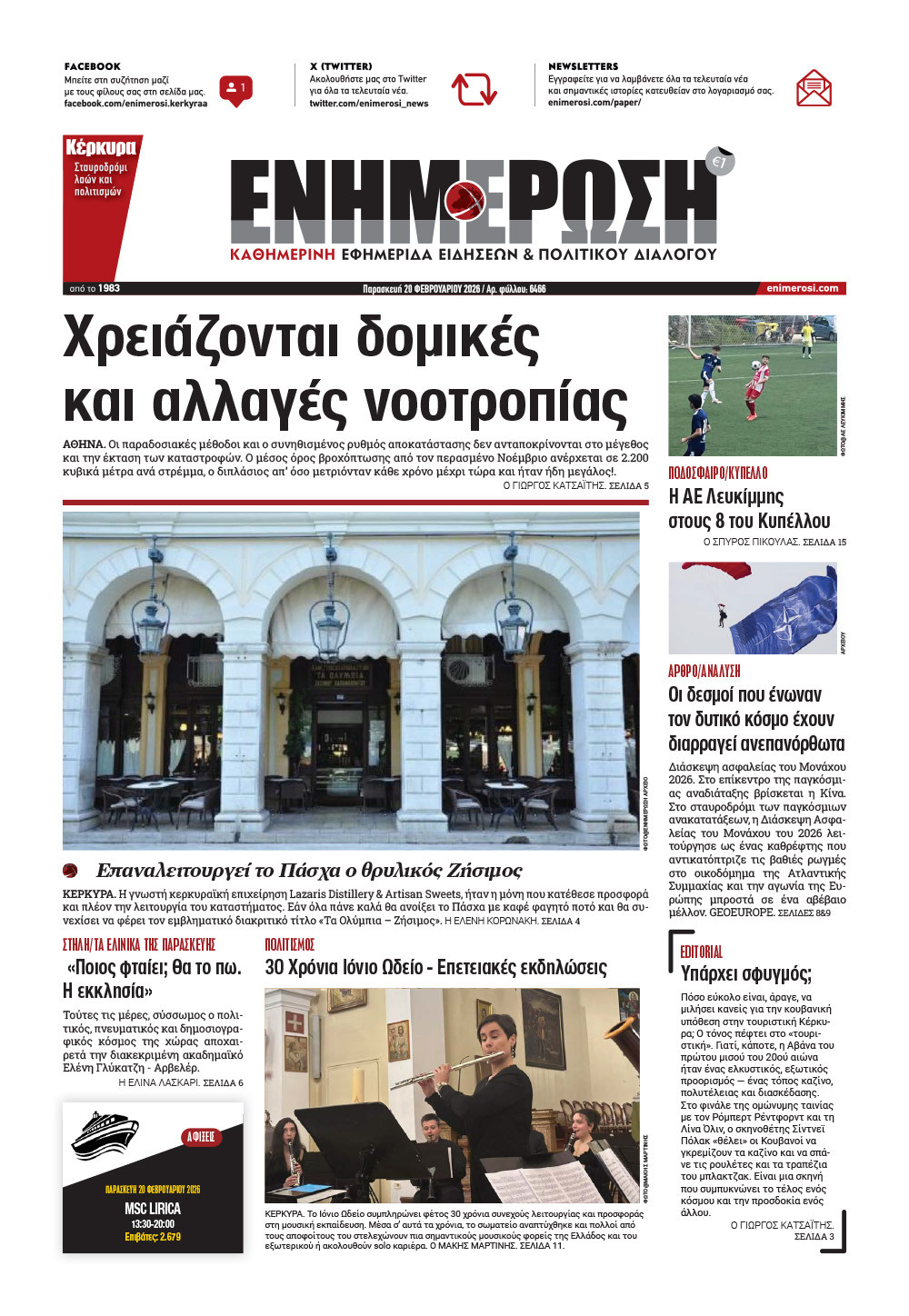What will Fraport start building at Corfu Capodistrias Airport in December?

Corfu airport
20 Nov 2017
/ 18:25
CORFU. The overall project includes everything that was agreed in the initial concession contract concerning Corfu airport and the work is scheduled to be completed by 2021. Sources at Fraport, however, told Enimerosi that their intention is to complete the work by 2020.
Where the work will begin.
The work will begin with the underground area below the existing terminals (A & B), which has often been a matter of concern due to problematic drainage and other functional issues. At the same time, the building of foundations will begin for the construction of a 10,294 sq. m. building - a new terminal attached to the existing one, to the north of the control tower and towards the old airport facilities. So when the building is completed, there will be 21,162 sq. m. (Terminals A+B) plus 10,294 sq. m., giving a total of 31,456 sq. meters.
All the necessary licenses have been issued, including those from the archaeological services, as well as the national and local authorities. The Region of Ionian Islands are not involved in the procedure and so their approval is not required – the developments are all part of the initial agreement.
How the space will be used.
The layout of what will now be three terminals is as follows: 1850 sq. m. + 250 sq. m will be given to catering and refreshments services and 600 sq. m. to shops. These areas will be located prior to the transit area and passport control. In these latter areas, there will be 1,000 sq. m. for Hellenic Duty Free, as there is at present.
Parking space.
The modification of the external space will provide parking space for 40 buses, 240 private cars, 50 taxis and 130 spaces for rental car parking.
The work will begin with the underground area below the existing terminals (A & B), which has often been a matter of concern due to problematic drainage and other functional issues. At the same time, the building of foundations will begin for the construction of a 10,294 sq. m. building - a new terminal attached to the existing one, to the north of the control tower and towards the old airport facilities. So when the building is completed, there will be 21,162 sq. m. (Terminals A+B) plus 10,294 sq. m., giving a total of 31,456 sq. meters.
All the necessary licenses have been issued, including those from the archaeological services, as well as the national and local authorities. The Region of Ionian Islands are not involved in the procedure and so their approval is not required – the developments are all part of the initial agreement.
How the space will be used.
The layout of what will now be three terminals is as follows: 1850 sq. m. + 250 sq. m will be given to catering and refreshments services and 600 sq. m. to shops. These areas will be located prior to the transit area and passport control. In these latter areas, there will be 1,000 sq. m. for Hellenic Duty Free, as there is at present.
Parking space.
The modification of the external space will provide parking space for 40 buses, 240 private cars, 50 taxis and 130 spaces for rental car parking.












